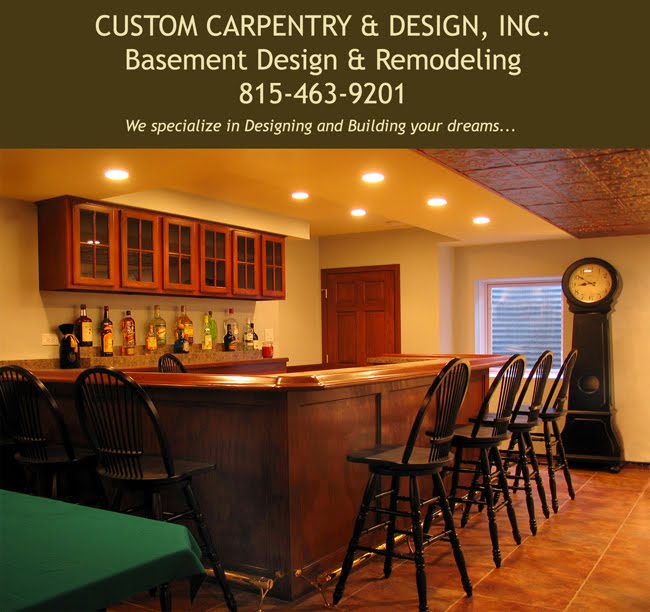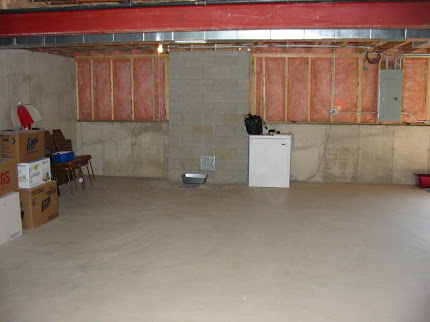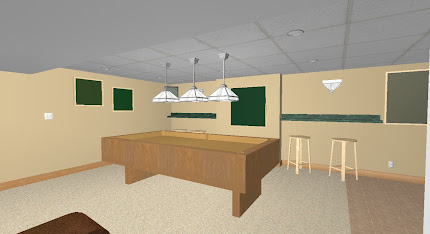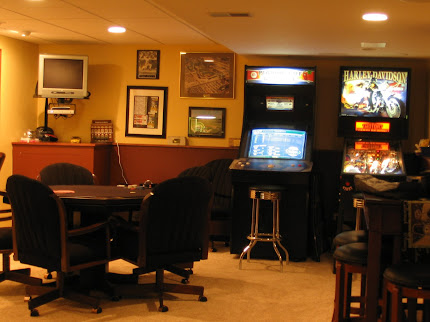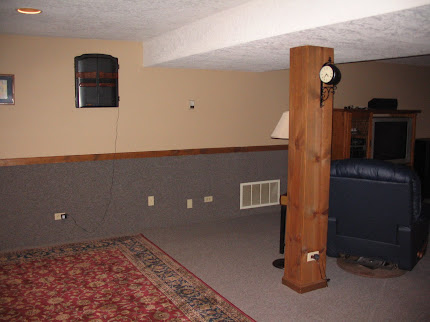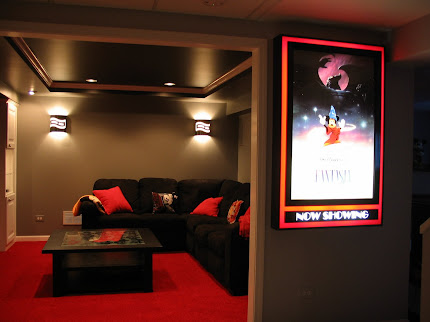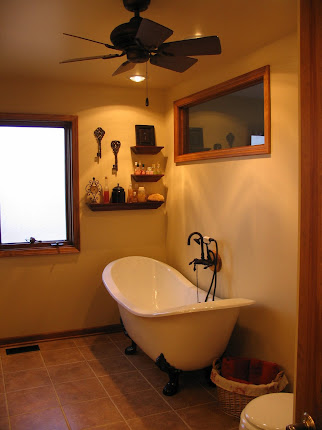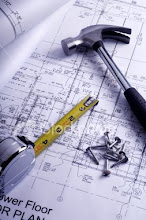Where to Start
The Process
When you call into our office we will schedule a time for us to visit your home and discuss your project with you in detail.
We will begin our first meeting with a walk through of the basement as you to go over what you would like to see in your newly finished basement. We also go over as many of the details of your project as we can at this time. This is also a good time to discuss your need for a set of plans. If you don't already have a set of plans, and you agree to, we can produce them for you.
3-D Computer Design
Planning is Everything
Floor plans are an important and critical part of any basement finishing construction project. We consider them essential to the success of the job and it's your assurance of getting the finished basement you've been dreaming of. No reputable contractor can give you an accurate bid to do your job without a set of plans. Have you ever seen a home builder build a house without a set of plans?
We use a 3-D computer program to prepare that will show you what your finished basement will look like before work has even started. Once our walk through is comlpete and you agree to do the floor plans, we take thorough measurements of your basement as well as pictures. We use all of this information and incorporate it into our 3-D design program.
To see what the floor plans will look like, just click on the pcture below to enlarge.
" FLOOR PLAN OF YOUR PROJECT "

" CLICK ON PLAN TO INLARGE "
Our 3-D computer software also is capable to prepare photo realistic color renderings as well full color overviews. These renderings and overviews will give you the ability to see constuction and design details that you may not be able to visualize without them. Click on the COLOR RENDERINGS & OVERVIEWS below to enlarge.
" COLOR RENDERING OF YOUR PROJECT "

CLICK ON PICTURE TO ENLARGE

CLICK ON PICTURE TO ENLARGE

3-D Color Overviews
CLICK ON PICTURE TO ENLARGE
As you might imagine, floor plans for your basement require many hours of preparation and computer input before your design is ready for presentation.
We do charge for floor plans because of the time it takes to prepare a floor plan and renderings that illustrates the details of your basement. If you would like us to provide you with a plans we charge .40 a square foot to cover the time involved. The fee is deducted from the cost of your project if we are hired to finish your basement. Should you decide to do it yourself or hire another contractor the drawings are yous to keep.
What To Use The Space For
If your going to invest the money finishing your basement make sure you include the things that will benefit your family. When considering uses for your enew found space you may want to consider these areas.

HOME THEATER / MEDIA ROOM

KITCHEN

BAR AREA

BATHROOM
